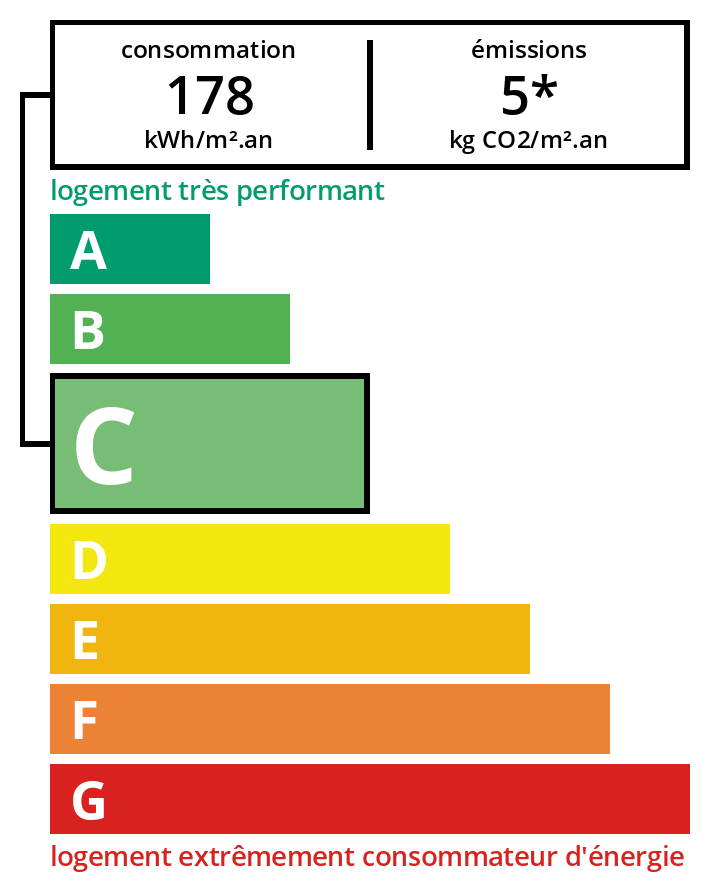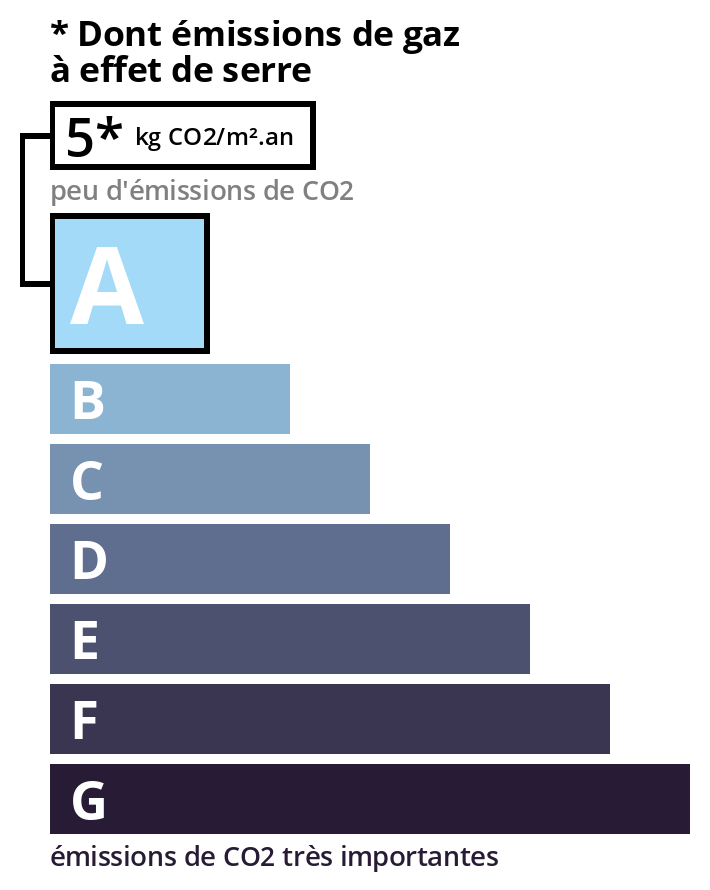Beautiful Architect-Designed Villa with Swimming Pool
| 323 500 € |
Highlights :
Its 240 m² of living space is divided into a vast entrance hall with a wood-burning stove whose heat is distributed throughout the first half of the house. A large & bright living room which opens on 3 sides onto beautiful terraces, its fireplace and television area provide a great deal of comfort. There is a cathedral ceiling with an exceptional roof frame which adds a great deal of charm to the property. Continuing on the ground floor there is a fitted kitchen which opens a south-facing terrace and a pantry. On the "night side" there are 2 double bedrooms, a large bathroom, a linen room, a toilet and a 3rd bedroom which is currently being used as a study. On the first floor there is a mezzanine with a sitting area and a 4th double bedroom with its own toilet. Most of the rooms have large picture windows that open onto the various terraces and provide plenty of light. The swimming pool has a large covered terrace and a summer kitchen with barbecue. A carport for 2 cars, a wood shed, a small outbuilding for gardening tools that also houses a wine cellar and a garage with laundry room complete the property. Feel free to contact us for more information or for a demand for a viewing. | Honoraires à la charge du vendeur. Energy class C, Climate class A Estimated average amount of annual energy expenditure for standard use, based on the year's energy prices 2021: between 2330.00 and 3200.00 €. Information on the risks to which this property is exposed is available on the Geohazards website: georisques.gouv.fr
|

































